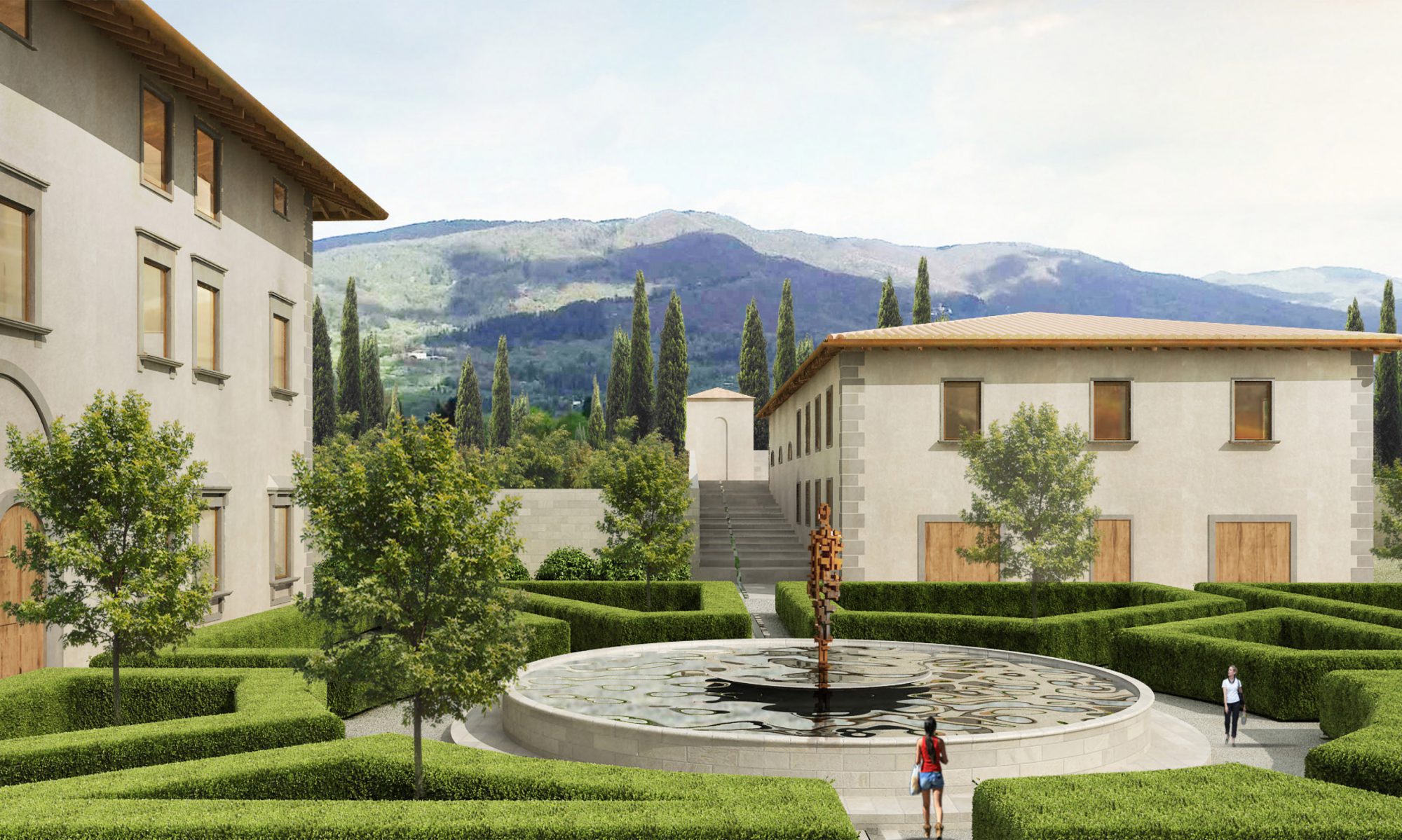Three blocks assemble the Boutique Hotel project: Villa, Farm and the Annexes.
The underground level links the three units of the project.
Project Functions
| VILLA | Total gross area | 2’415 mq | |
|---|---|---|---|
| Level -1 | Thermarium | ||
| Changing rooms | |||
| Level 0 | Relax rooms | no.4 | |
| Library | |||
| Tea room | |||
| Reception | |||
| Level 1 | Rooms type A | no.4 | each 50-60 sqm |
| Level 2 | Rooms type A | no.6 | each 50-60 sqm |
| FARM | Total gross area | 1’580 sqm | |
| Level -1 | Connections | ||
| Level 0 | Restaurant | ||
| Restrooms | |||
| Bar | |||
| Kitchen | |||
| Level 1 | Rooms type B | no.11 | each 50-60 sqm |
| Level 2 | Roof | ||
| ANNEXES | Total gross area | 810 mq | |
| Level 0 | Offices | no.2 | |
| Kitchen | |||
| Wine Bar | |||
| Square | |||
| Level 1 | Administraton offices | no.2 | |
Contact us to get more infos and technical details
Download Boutique Hotel Brochure
Boutique Hotel (3445 downloads)



