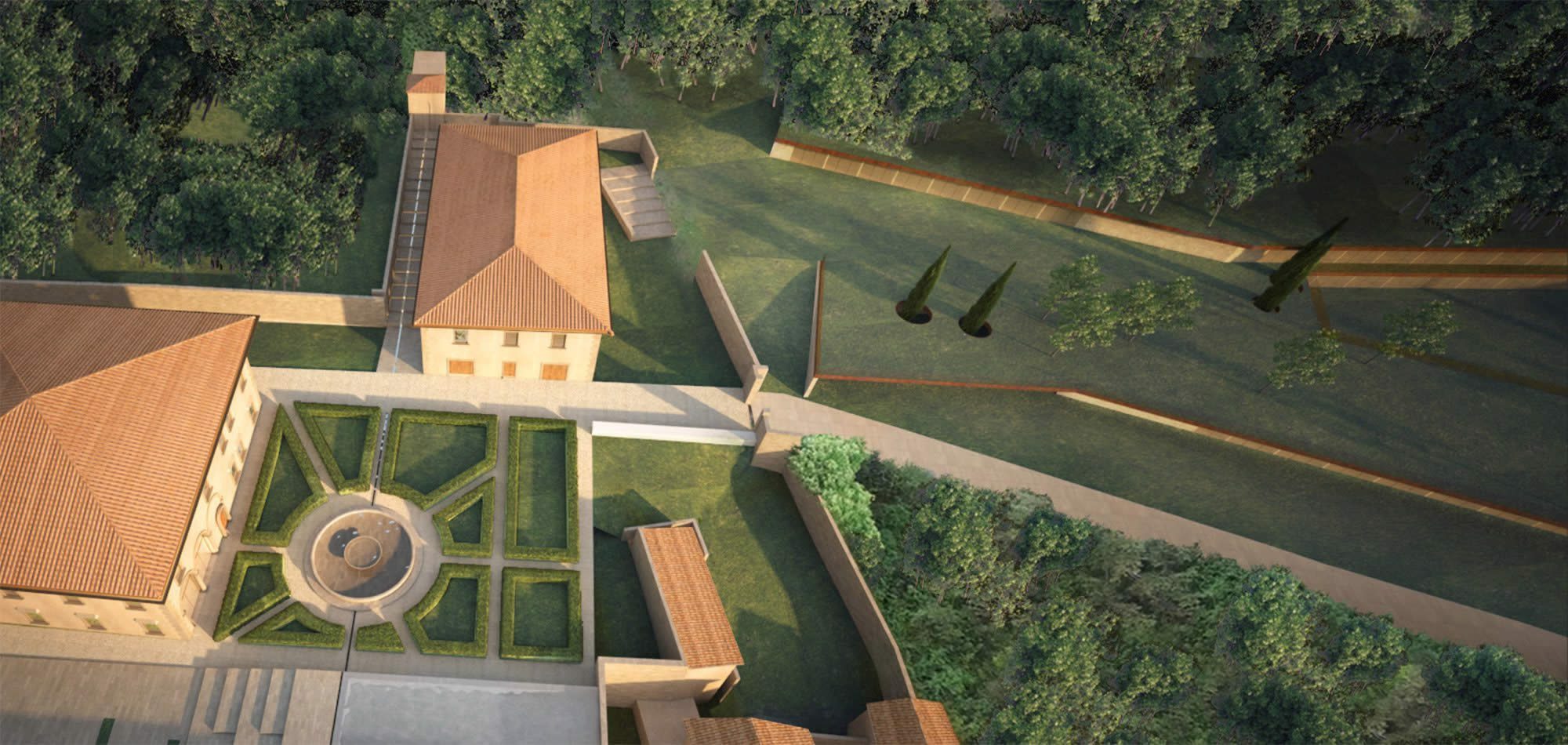Four blocks assemble the Hotel project: Villa, Farm, Annexes and the new building that includes an underground parking and two levels of rooms. The underground level is linked to the four units of the project.
A swimming pool and two tennis courts take place on the enlargement’s rooftop.
Project Functions
| VILLA | Total gross area | 2’415 mq | |
|---|---|---|---|
| Level -1 | Thermarium | ||
| Changing rooms | |||
| Level 0 | Relax rooms | ||
| Library | |||
| Tea room | no.2 | ||
| Reception | |||
| Level 1 | Rooms type C | no.4 | each 50-60 sqm |
| Level 2 | Rooms type C | no.6 | each 50-60 sqm |
| FARM | Total gross area | 1’580 sqm | |
| Level -1 | Connections | ||
| Level 0 | Restaurant | ||
| Restrooms | |||
| Bar | |||
| Kitchen | |||
| Level 1 | Rooms type D | no.11 | each 50-60 sqm |
| Level 2 | Roof | ||
| ANNEXES | Total gross area | 810 mq | |
| Level 0 | Offices | no.2 | |
| Wine Bar | no.2 | ||
| Square | |||
| Level 1 | Administraton offices | no.2 | |
| ENLARGEMENT | Total gross area | 8'900 sqm | |
| Level -1 | Underground parking | no.96 | |
| Level 0 | Rooms type A | no.22 | |
| Rooms type B | no.15 | ||
| Reception | |||
| Level 1 | Rooms type A | no.30 | |
| Level 2 | Tennis court | no.2 | |
| Swimming pool | |||
Contact us to get more infos and technical details
Download Hotel brochure
Progetto Hotel (3506 downloads)



